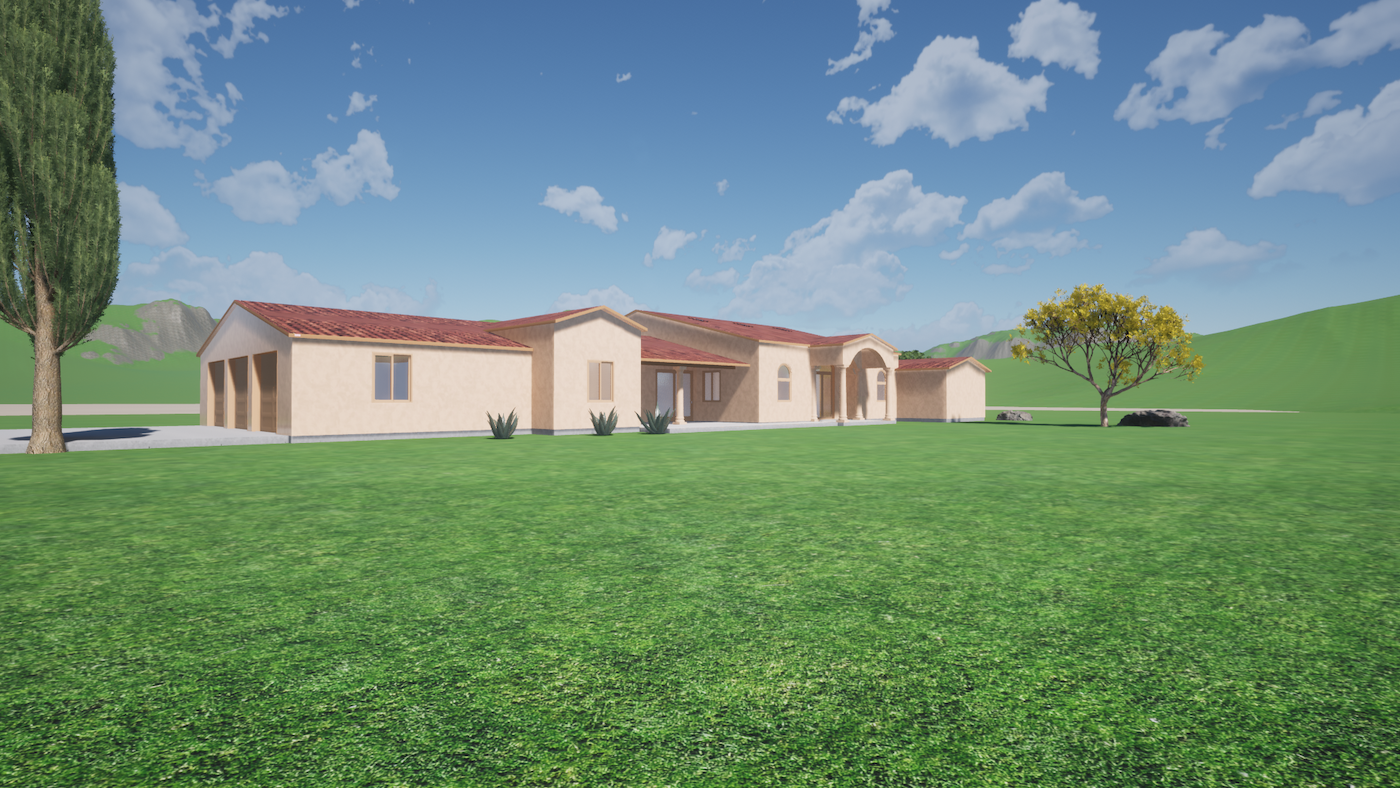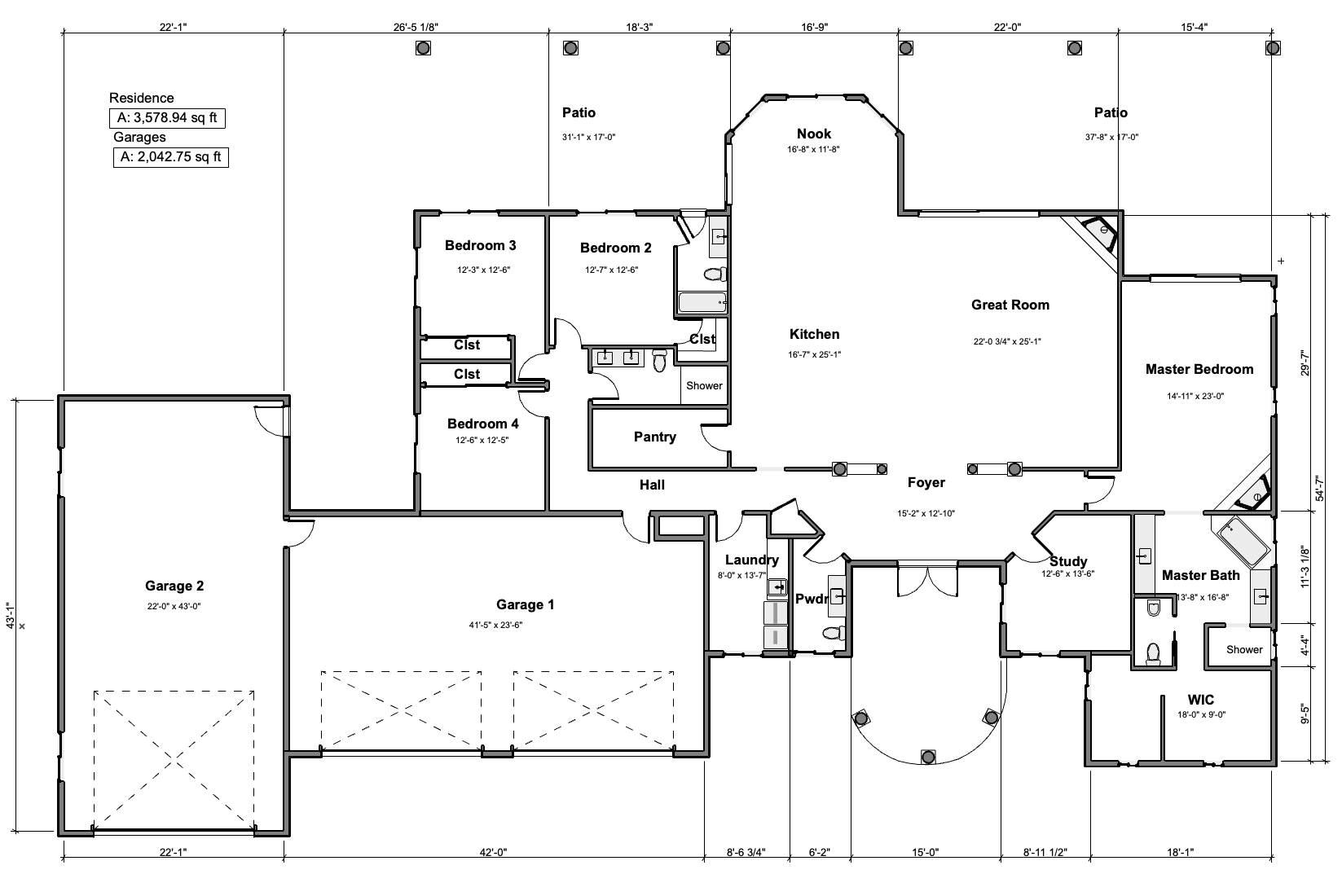
Click on a link below to go to the section you wish to view:
Scope of work: Design for approximately 3500 sf home with 4 car garage & RV Garage.
In reference to the placement of the solar panels, if we ballpark the amount of panels needed to be around 30 then there are the following 3 ways to handle the placement.One option is to leave the panels exposed and not change the design of the roofs. This is shown on the next two images:










Based on our last plan, I have made some small changes to make the structures less expensive to build. So the plan below should have very few areas that will require unusual and expensive structural solutions. The rear patio will require heavier lifting structurally but everything else should be more or less standard constructio methods therefore less money. At any rate, see below new floor plan, elevations and then some perspectives. I have made all rooms with 9' ceilings except the great room and large rear patio which is 12'. Let me know what you think!






















I have reconfigured the bedrooms so that we now have direct entrance from garage to house. The new bedroom is about the same size as the others and has its own bathroom- as the others.
In the garage I have a 16' door (2 car) and a smaller 10' garage door- both are 8' tall. Having the doors this way will allow me to have sufficient shear (don't ask) without having to resort to strong walls (expensive pain). If you prefer we can have 2 - 16' doors but like I said, we'll end up with the strong walls which are kind of expensive. By the way, the rest of the house we have relatively clean straightforward structure. In the patio we'll probably end up with steel posts but not unusual for a patio.In the master bedroom I have added a patio door (without gloating) and I moved the windows to the right wall- the space in between the windows fits a california king. I also removed the window in the closet - yes I put there for balance but also for light and ventilation- but we can do without.So take a look below, review with the hubbie and mom- see if there are any other changes you guys think we need to make.......

January 10, 2021
Hello! Please see below images of the exterior of your home based on the floor plan you selected. At this point, we are working on the shapes and sizes of the building.
Once we have settled on these, we can work on the exterior finishes and trims (i.e. stonework, frames around windows, etc)
Let me know if you would like me to change the shapes and sizes of the entry, the back patio, the shape and type of roof etc....
I am also including a floor plan, as I have made some slight changes to it for the purpose of structural economy (less money to build!)











I have made the changes requested please see below for your review - let me know what else you would like changed-




 ORIGINAL PLAN
ORIGINAL PLAN
 SMALLER PLAN
SMALLER PLAN
 CONCEPTUAL FLOOR PLAN
CONCEPTUAL FLOOR PLAN
 CONCEPTUAL SITE PLAN
CONCEPTUAL SITE PLAN